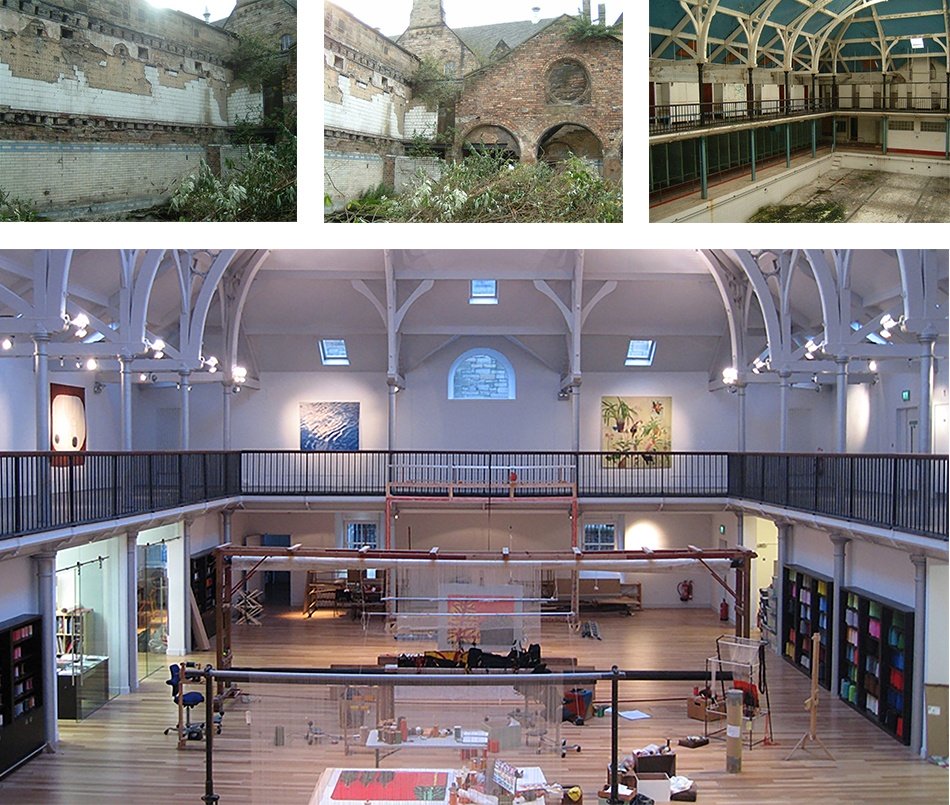
Reywood Construction won Scottish Master Builder of the year for this project
After 11 years of standing empty the Victorian Baths of Infirmary Street, Edinburgh underwent reconstruction and began a journey towards a new lease of life. The works, which consisted of the regeneration of the listed building and the development of five residential apartments, took two years to complete with around 70 tradesmen on site at one time.
The first of its kind and built in Edinburgh during the late 1800s, the Infirmary Street Baths was used predominantly as a ‘wash house’ as sanitary conditions during this time were very poor. The innovative positioning of around 60 small cubicles, containing private baths, spread across the various levels of the building was aimed at improving local hygiene conditions, but also to help reduce the spread of Cholera, a major health concern during the Victorian years. The swimming baths were maintained to a high standard until a fire broke out during the 1950s and the ladies swimming baths were unfortunately burnt out beyond repair. Although significant damage was caused to a large area of the popular facility, it was kept open as the mixed gender area survived the blaze unscathed. The Infirmary Street Baths were officially closed down in 1995 after being neglected for a long period of time.
Back in 1885 the architect Robert Morham, who is also well known for the architecture of Edinburgh’s City Chambers, created the original building. The swimming baths were built during the Victorian age and period features typical of this time could be seen throughout Morham’s work, for example in the arches over the high ceilings. Malcolm Fraser, Founder of Malcolm Fraser Architects, took on the task of the redesign that was put into action in 2006. Fraser was chosen for this job due to his knowledge of historic sites and conservation of his project. Having to work within the confines of a Grade A Listed building meant no changes to the exterior shell of the existing building were allowed. The existing exterior shell was left as it was and incorporated into the new design. Fraser then added his own contemporary touch to create the final project. Malcolm Fraser Architects’ remarkable efforts did not go unnoticed when they were honoured with the Roses Design Award for the Re-use of a Listed Building (Silver) in 2009.
The conversion of the derelict building into what is now Dovecot Studios was carried out by Reywood Construction Limited’s’ Managing Director, Steven Reynolds, and his dedicated team of tradesmen. With over 25 years of building experience under the ‘tool belt’, the highly regarded firm undertook the £7.5 million redevelopment and then went on to win Scottish Master Builder of the Year Award in 2011 for the outstanding works carried out on the project. The East Lothian based company is renowned for their refurbishments and alterations, picking up numerous accolades over the years for the variety of work they have completed. One of their most recent successfully completed projects was a ‘Passive House’ built in North Berwick, where the same eco-friendly technology used at Dovecot Studios was utilised. A substantial ground source heat pump was installed to produce warmth and the walls/ceilings were insulated with lambs’ wool to retain the heat built up from the heat pump underground.
The old Infirmary Street Baths, after two years of arduous work from all parties involved, was reopened in 2009 as the Dovecot Studios. The previously derelict Victorian Baths were transformed into an up-market art gallery/studio with high-end, holiday let apartments also on offer. Ultimately the old swimming baths were turned into a space for the Dovecot Tapestry Weavers to showcase their work and also to allow the public to spectate the weaving process. Within the revamped building there is now a café and a shop for the public to browse through when visiting the different exhibitions held at the Studios. Although primarily used as space to display artwork, the Studios have diversified into a full array of events from stunning weddings to corporate hospitality.


 Share on facebook
Share on facebook Tweet article
Tweet article